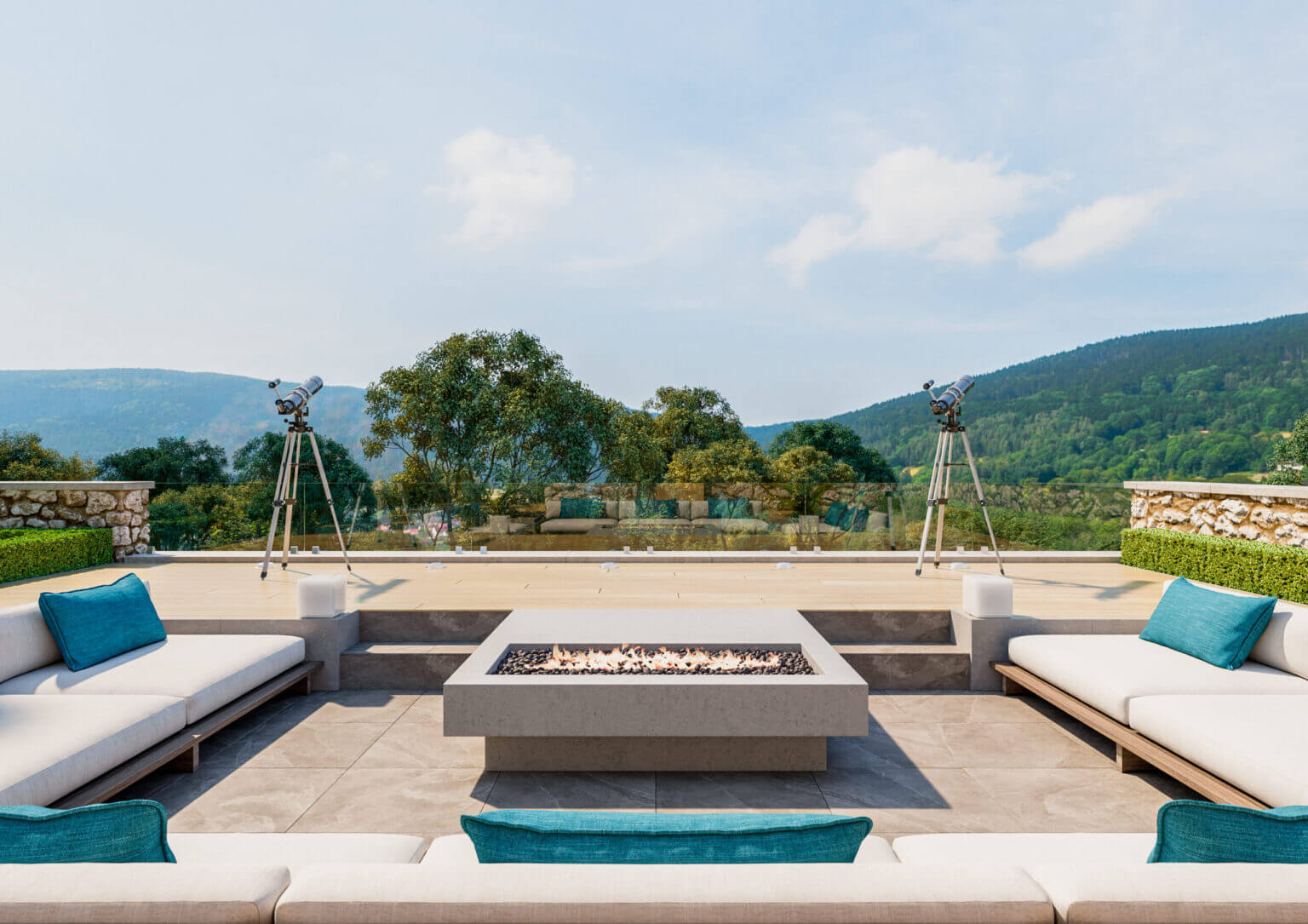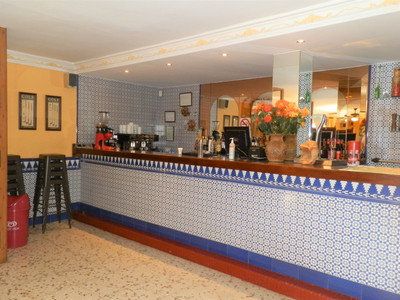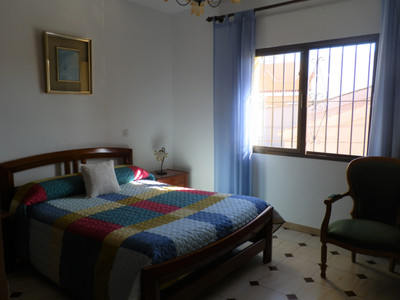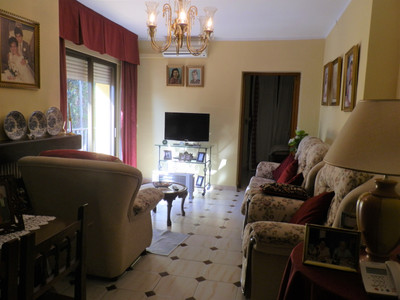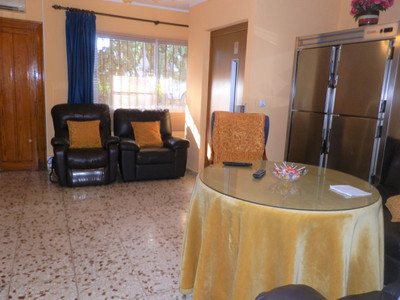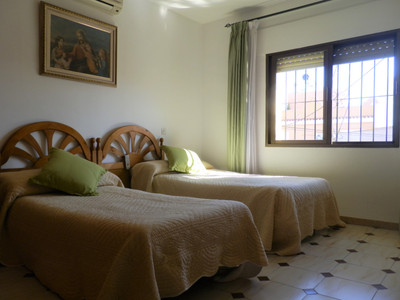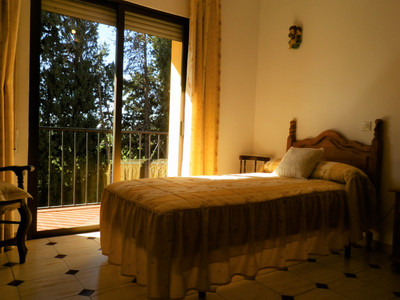Land Management
We Transform Land into Profitable and Sustainable Projects
We know that behind every land lies a strategic opportunity waiting to be maximized. Our team specializes in market analysis, feasibility studies, and regulatory compliance, ensuring efficient management tailored to your goals as a developer.
Discover how to optimize your decisions and increase your profitability with our expert land management services.
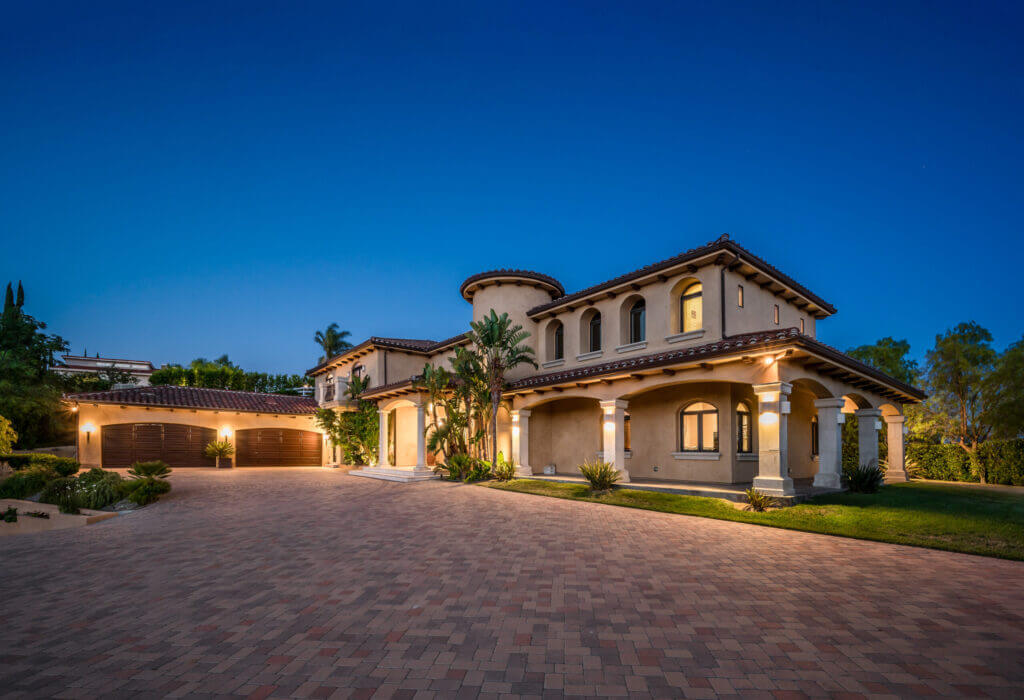
Elevate Your Real Estate Project with Strategic and Exclusive Land Management
Detailed and Personalized Research
Guaranteed Legal Security
Demographic and Economic Analysis
Access to an Exclusive Network of Investors
Partnerships with Market Leaders
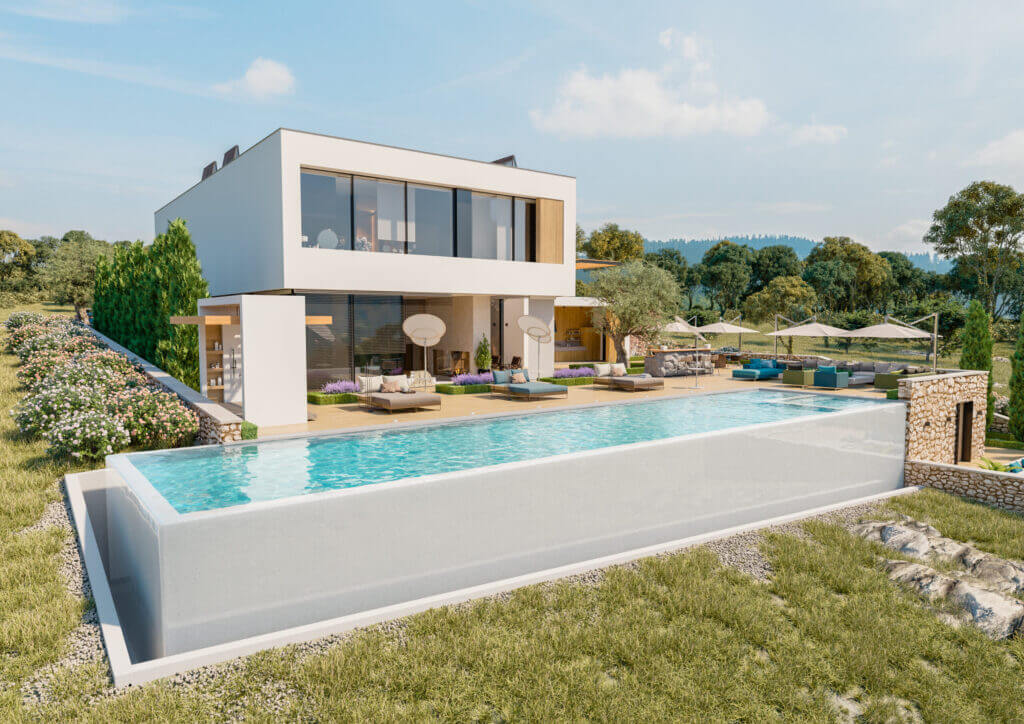
Advanced Search
Setting
Orientation
Condition
Pool
Climate Control
Views
Features
Furniture
Kitchen
Garden
Security
Parking
Utilities
Category
Plots and Ventures
Rentals
6.986 Properties
Middle Floor Apartment
Discover this 3-bedroom apartment, ideally located in the sought-after Las Chapas Playa, just a short 200 meters from the beach. Offering both comfort and convenience, this property is perfect for those seeking a coastal retreat or a permanent home with easy beach access. As you step inside, you are greeted by a entrance hall that leads you into the living and dining area. Walk through the glass sliding door to the covered terrace with panoramic views — ideal for relaxing or entertaining year-round. The apartment features three comfortable bedrooms. The master suite comes with its own ensuite bathroom for added privacy and convenience, while the other two bedrooms share a separate family bathroom. The kitchen is equipped and flows into a practical laundry and storage area. Additional highlights include a private parking space in the underground garage, plus a handy storage unit. The gated community offers added security and tranquility, as well as access to a communal pool, perfect for those warm, sunny days. This apartment combines an excellent location and a relaxed community lifestyle. Whether you're looking for a holiday home, a rental investment, or a permanent residence, this property ticks all the boxes.
3
2
116 m2
16 m2
550.000 €
Detached Villa
Charming Home with Endless Potential & Stunning Sea Views! Discover the possibilities with this unique property, offering a fantastic opportunity for renovation and customization! Located in the desirable area of Chimenea, this home is brimming with potential, perfect for those looking to create their dream space. The main house has spacious layout featuring a kitchen, bathroom, two bedrooms, a lounge/diner, and a dedicated office. It has bright and airy interiors, ready for modern upgrades. Flexible living arrangements, allowing for an open and inviting atmosphere. Ground floor has a Self-Contained Apartment: One-bedroom apartment ideal for guest accommodation, rental income, or incorporating into the main home. The whole house is in need of updating, offering an exciting renovation opportunity. Additional to the house there is a spectacular roof terrace with breathtaking sea views – a perfect spot for entertaining or alfresco dining. Spacious garage with room for two cars and additional storage, again it needs modernising. With its prime location, adaptable layout, and amazing views, this property is ideal for investors, renovators, or those seeking a home they can truly make their own. Don’t miss out on this rare opportunity! Contact us today to arrange a viewing.
3
2
206 m2
110 m2
572.000 €
Townhouse
Three bedroom, two bathroom townhouse with a large patio in the old town of Estepona. The property has two floors, but can be expanded with three additional floors. Close to all amenities. The property is located in a quiet neighborhood and street. Also a great investment. Call us for more information.
3
2
112 m2
80 m2
531.000 €
Restaurant
This is an investment opportunity to purchase this amazing piece of Real Estate, under the Municipal of Benahavis. The property has been ran as a very successfull Restaurant for over 40 years, but the time has come for a new owner. This property has huge potential as it also has a 4bedroom apartment upstairs, which is accessed via its own front door also with a roof solarium. The possibilities are endless with this property as it has the potential to be re opened as a Restaurant, or to be turned into a fantastic family home,Boutique Hotel many other options are a possibility. On entrance to the Restaurant area of the property you are welcomed by a very large dining area with seating for over 100 covers with Bar area, and open fireplace, this then leads through to a further dining area very cozy with approx extra 60 covers, then leads through to a covered terrace area with sliding doors again a further approx 60 covers, then leads out to an amazing outside courtyard, again with the potential for approx 200 further covers. To the rear of the property is also a double garage, a large storage room / larder, great size kitchen, and a separate lounge area with access to the lift that takes you up to the 4 bedroom apartment. The apartment consists of 4 good size double bedrooms 2 bathrooms, kitchen and lounge dining with good golf views, there is also a covered terrace area which is currently used as storage then leads out to a further open terrace leading up to a magnificent roof solarium. This is an absolute must see property.
4
3
567 m2
200 m2
1.150.000 €
Finca - Cortijo
✨ A captivating blend of Moorish and Andalusian architecture defines this remarkable Country Estate, nestled near the highly sought-after white village of Gaucin in Andalucia, Southern Spain! Presenting a BEAUTIFUL Moorish-style villa with MAGNIFICENT countryside views! Featuring a STUNNING swimming pool (20m x 5m) alongside a staff apartment & barn! Situated on a VERY LARGE PRIVATE PLOT (40 acres), perfectly suited for equestrian use! Boasting a PLENTIFUL WATER SUPPLY for your peace of mind! This exceptional property offers a unique and majestic villa, exquisitely designed to capture panoramic views of picturesque valleys, cork forests, and distant mountains. Just a short 15-minute drive from the enchanting 'White Village' of Gaucin! Nestled on a prominent private plateau within a sprawling 40-acre fully fenced finca, this villa ensures unparalleled security, privacy, and tranquility. Surrounded by nature, with adjacent hills belonging to the property and protected mountain sides nearby, this location is a haven for equestrian enthusiasts. Facing south, this architect-designed villa is flooded with natural light and features a spacious double-height living room that seamlessly blends Andalusian charm with authentic Moorish character. The main living areas are conveniently located on one level, with additional mezzanine areas accessible via spiral staircases. Finished with meticulous attention to detail, including arched doorways, original tiling, and antique wood doors. Access to the property is via a short drive along a track from the road between Gaucin & El Colmenar. Upon arrival, you'll be greeted by impressive antique wooden entrance doors, leading into a beautiful entrance hall flanked by ensuite guest bedrooms. The villa's magnificent living room, subdivided by pillars, offers distinct living areas, including a cozy sitting area with a large open fireplace, an adjacent dining area, and a separate kitchen. French doors open onto a terrace boasting spectacular views, perfect for alfresco dining and entertaining. The villa is surrounded by rustic landscaped gardens featuring a variety of palm trees and cypresses. A large terrace connects the main house to the marvelous pool area below, complete with a fully retractable roof and a pool house doubling as a gym. Set well apart from the main house, within it's own fenced grounds , you'll find a staff/guest apartment and barn, offering modern amenities and serene views. The barn, equipped with water and electricity, is versatile and could be utilized for various purposes. Additional features include mains water & electricity, a 210,000-liter water storage deposit, hot water via a gas boiler, water softening system, WIFI internet, central heating & air-conditioning, covered parking, and more. Don't miss this opportunity to experience the epitome of luxury living amidst the serene beauty of Southern Spain! Contact us today for more details. More details: - Mains water & electricity - 210,000 litre water storage deposit (water is collected from roofs etc) - Hot water via gas boiler (solar panels for heating/hot water could be installed) - Water softening system - Circulation pump for hot water - Power showers - Reverse osmosis drinking water system - WIFI internet - Central heating & air-conditioning throughout (auxiliary boiler if needed) - Double glazed windows - Handcrafted insulated doors - Pool heating by heat pump using night rate electricity - Covered parking for 2 cars + open parking area - Large septic tank - All electricity cables underground with manholes every 25m - Suitable for equestrian use - Good rental history - All furniture available (incl some antiques) - Train station Algeciras-Ronda approx.15 mins away
7
6
780 m2
0 m2
1.995.000 €
Detached Villa
Attention investors! 3,200 m2 of land in the city of Vélez-Málaga, with almost 200 m2 built and the possibility of converting it into a hotel or building a small development. The property has two entrances and plenty of space to park cars. It has three constructions: two are houses and one is a warehouse, distributed in four bedrooms, two bathrooms, kitchen and living-dining room. It has sea and mountain views. It has a barbecue area, tool-shed and chicken coop. Drinking water and electricity. We are pleased to be able to present this dream property to you soon, either personally or via virtual viewing. Because this world, it is unique - just like our Axarquía. In Andalusia. On the Costa del Sol. Here, on the sunny side of life...
4
2
197 m2
0 m2
395.000 €
Ground Floor Apartment
Apartment in Casares Golf Garden. This modern 2-bedroom, 2-bathroom apartment is located in the prestigious Casares Golf Garden development, just a few kilometers from the coast. The apartment features a spacious and bright living room with a closed kitchen, perfect for cozy evenings. From the living room, you have access to a covered terrace that overlooks a private garden, ideal for enjoying the outdoor lifestyle. The two spacious bedrooms come with built-in wardrobes and en-suite bathrooms, providing extra comfort. The community boasts several well-maintained swimming pools, perfect for relaxation. The surrounding area offers both the tranquility of the golf course and the proximity to the beach. Additionally, the apartment includes two private parking spaces, ensuring you’ll always have a convenient place to park. This property is perfect for those seeking a peaceful yet well-connected location, close to nature, the beach, and golf courses.
2
2
90 m2
30 m2
339.000 €
Detached Villa
OFF PLAN – CONTEMPORARY ECOLOGICAL VILLA IN LA QUINTA, BENAHAVIS IN URB. LOS ALMENDROS with panoramic views and views and on 6,5 km from the beach. The ground floor: entrance hall with lift, guest toilet, technical installations room, spacious living/dining room with large open plan fully fitted kitchen with Bosch appliances and separate pantry, furthermore there is on this floor a separate bedroom/study with en-suite bathroom, large, covered terraces overlooking the large 51,50 m2 heated swimming pool. On the first floor: lift, landing, master bedroom with master bathroom and large dressing room and of course a huge private terrace. A hallway leads you to another 3 bedrooms with 3 bathrooms wherefrom 1 ensuite and a terrace accessible for all 3 bedrooms. In the semi-basement, you have a huge carport with stairs with a path that leads you to the main entrance. Furthermore, the lift takes you to this floor where you find another bedroom with a bathroom ensuite, a separate apartment/bedroom and a games room. There is a completely separate flat which has a living/fitted kitchen/bedroom area, a dressing room and an ensuite bathroom. The separate flat is accessible from the garage but could also be accessed from the lift area. Construction time approx. 12 to 14 months after licenses. Pictures of bathrooms and kitchens are just examples of what they could look like, final choice will be that of the clients. Example of some of the specifications, - Interior and exterior floor tiles from GRESPANIA 600x600 - 800x800 - 1200x1200 (Color and size to choose) - Bathroom walls with COVERLAM plates (GRESPANIA) 2700X1200 (Color to choose) - Bathrooms from ROCA – VILLEROY BOCH – DURAVIT or similar - Aerothermia/airconditioning - Elevator from Schindler or similar - Underfloor heating in the full villa - Ceiling high windows with a sunken track, 5+5/chamber/6+6 - Ceiling high and 1-meter wide HPL interior doors, 30dB - Ceiling high pivot entrance door and 1,50 wide - Fully fitted kitchen with aluminum frame doors and covered with COVERLAM (Color to choose) - Island with COVERLAM 3600X1600 no visible joints (Colour to choose) - White goods from Bosch – AEG or MIELE - Heated pool with automatic cover - 20 solar panels - 3 lithium batteries of each 10kW - Car charger - Domotica We are a construction company, Key-in-Hand, that can design and construct any possibility you can think of. If you do not see a design of us that you like we design a totally new villa for you according to your ideas and input. Although we prefer to construct ecological building, we can construct from traditional construction to ecological constructions it all depends on you.
7
9
870 m2
560 m2
4.995.000 €
Middle Floor Apartment
Discover your dream home in the exclusive development in Benahavis! This stunning 232m² apartment offers you an unrivalled lifestyle with its 3 bedrooms, each with a private bathroom and terrace, guaranteeing privacy and comfort. The master bedroom features an elegant dressing room. The fully equipped kitchen opens onto its own terrace, ideal for al fresco breakfasts. The living-dining room, with its terrace and panoramic sea views, is perfect for relaxing and enjoying unforgettable moments. The luxury continues with a main terrace that includes a jacuzzi, ideal for enjoying starry nights. With underfloor heating and air conditioning, comfort is assured all year round. In addition, the apartment has an underground parking space for two cars and a storage room. The development offers a lake-style swimming pool surrounded by garden areas and 24-hour security, creating a safe and serene environment. Don't miss the opportunity to live in this south-facing oasis of luxury with all the amenities you've always wanted. Come and see it!
3
3
160 m2
72 m2
1.050.000 €
Detached Villa
Large estate with 2 independent houses. On the outskirts of the municipality of Alora, close to Cartama Estacion, is this large estate of 60,000 m2. On this estate there are 2 houses, large garage, wine cellar (also for the olive oil) to make your own Rioja / tempranilla. The large main house has 3 bedrooms and 3 bathrooms, the master bedroom has a beautiful ensuite bathroom. There is a fully equipped kitchen and storage / laundry room with a large dining room. A small level lower there is a very large living room with an office attached to it. This office can possibly be converted into a spacious bedroom with ensuite bathroom. Outside is a large carport for several cars. On site is also a large garage with also the central heating system that is operated via solar panels or with boiler as backup. There are 2 fireplaces present which also heat the central heating system in the winter. All rooms also have air conditioning w / k. Outside there is a covered BBQ area with an old bread oven. Here is also a shower and toilet to use for the outdoor pool of 12x6 which is located next door. There is also a large sun terrace with a large pond. A little further there is a special paved area for sport such as football, basketball and tennis. Under this sports field there is a bodega for making your own wine and olive oil. There is also a large garage for the agricultural machinery and an emergency system that automatically switches on when the electricity fails. Through a completely different entrance is the 2nd house that is currently used for rental. This house has 2 bedrooms and 2 bathrooms. There is a fully equipped kitchen, dining room, living room and an indoor swimming pool. Here too, a covered BBQ area with heating and air conditioning. The house is equipped with a central hot air heating that can be set per room. There is also a fireplace in the living room. On this house is a roof terrace with very nice views. This property stands on a fenced plot of 2000 m2 with various fruit trees. Both houses are equipped with a camera / alarm system. Hot water is via solar panels and from 2 private water sources. Internet is everywhere. All doors and garage doors can be operated electrically. there is an irrigation system on the property and various points have been made over the land in order to extinguish a fire.
5
5
630 m2
200 m2
1.200.000 €
Detached Villa
This delightful two-storey house in Caleta de Vélez blends traditional Spanish charm with modern comforts, offering a unique and versatile living experience. Each floor is a self-contained apartment, making it ideal for family living or rental potential. On the ground floor, the first apartment features a welcoming living room with geometric-patterned tiles, a striking red antique cabinet, and a harmonious mix of contemporary and classic furnishings. Large sliding doors open onto a spacious terrace, where youll find a pool, perfect for relaxing or entertaining. The kitchen is bright and practical, with cream cabinetry, yellow countertops, and a grid-patterned wall treatment. A separate dining area and multiple office spaces enhance the functionality of the layout. The bathroom is tiled in soothing blue tones and includes a full-sized bathtub with plenty of natural light. The bedroom offers a peaceful retreat, simply furnished with wooden pieces and decorated with ornate mirrors. The upper floor apartment is more contemporary in design, with a light-filled living room featuring floor-to-ceiling windows that provide panoramic views. Modern furniture, eclectic artwork, and bold accents create a stylish yet cozy ambiance. The gourmet kitchen boasts sleek cabinetry, high-end appliances, and an industrial-style island, perfect for culinary enthusiasts. Adjacent is the dining area, with its blue accent wall and elegant chandelier, adding a touch of sophistication. The bedroom is a serene retreat, finished in soft green tones and fitted with built-in wardrobes. Luxurious bathrooms include one with a spa-like ambiance, featuring a corner jacuzzi tub and earthy tiled walls. This floor also offers a sauna, a landscaped garden, and a terrace, creating an idyllic space to relax and enjoy the Mediterranean lifestyle. A large garage provides ample space for vehicles and storage, adding practicality to the property. With its thoughtful layout, traditional details, and modern amenities, this house in Caleta de Vélez is a perfect retreat for anyone looking to enjoy the best of Costa del Sol living. We are pleased to be able to present this dream property to you soon, either personally or via virtual viewing. Because this world is unique - just like our Axarquía. In Andalusia. On the Costa del Sol. Here, on the sunny side of life...
3
3
370 m2
0 m2
639.000 €
Middle Floor Apartment
Large apartment in La Cala de Mijas on the second line of the beach. It is distributed in a large entrance hall, a fully equipped independent kitchen, a large living room with a terrace now included in the on it, 3 bedrooms and 2 bathrooms (1 on suite). Property in good condition with double glazed windows, hot and cold air conditioning and built-in wardrobes. Well maintained community with elevator, pool and gardens. It has an optional parking space in another building about 7 minutes walk from the property. Built size: 128.48m2 IBI: 561,63 per year. Community: 486€ per semester (81€/month) Built year: 2000. Distances: Beach: 120mts. Bars/restaurants: 20mts. Supermarket: 700 meters. Malaga Airport: 30.7km
3
2
128 m2
0 m2
712.000 €
Finca - Cortijo
Exceptional Finca with guest apartment and stables located in Coin. Main house is distributed as follow: Entrance hall, guest toilet, separate fully equipped kitchen, dining room with fireplace, Andalusian patio, 3 bedrooms with on suite bathrooms. First floor: Master bedroom with on suite bathroom with dressing area and access to the solarium. Basement: Laundry room, double bedroom, bathroom, 3 extra rooms, garage for up to 2 cars, storage room. Guest apartments: Living room, bedroom, bathroom and utility room. Stables: 5 boxes of 13m2 each . The equestrian track has underground irrigation. Exterior: Lovely gardens with automatic irrigation , pool of 51m2 , BBQ area. The property is in excellent condition with features such as: double glazed windows throughout, AC hot/cold, private garage, under floor heating throughout the house, alarm system, 2 private wells, boilers for hot water, good internet and very good access to the property. Year of construction: 2005
8
12
1263 m2
0 m2
2.400.000 €
Finca - Cortijo
Beautiful Finca with separate guest accomodation, stable, riding school and production of olive trees, avocados, and several fruit trees. It is distributed as follows: Main house: Ground floor: Entrance hall, independent kitchen and dining room with fireplace, 1 bedrooms and 1 bathroom. First floor: 4 bedrooms and 2 bathrooms (1 on suite) Guest house: Living room with kitchen, 1 bedroom and 1 bathroom. Exterior: Large gardens, swimming pool, pergola. Stables and riding school for the care and breeding of horses, two agricultural ships, area for poultry and a lake. Property in good condition with five water wells and a natural mineral spring. Avocados: 3 Hectares. Olive trees: 10 Hectares (production is 1300L / year) 200 fruit trees around the house (orange, mandarin, medlar, lemon, apple, pear, fig, etc.) Production of hay with manual baler. Plot: 594.599m2. Built size: 669m2 included Guest house: 76m2. Warehouse / Farm: 250m2. Swimming pool: 284m2. Stables and riding stables: 448m2. IBI: 2.395,03€ per year. Built yeare: 1998. Distances: Amenities: 5,6km. Alora Town: 8,8km. Slate: 9,1km. Malaga Airport: 40,9km.
6
4
699 m2
0 m2
5.300.000 €
Detached Villa
Wonderful luxury villa in Torrequebrada with beautiful views. It is distributed as follows: Ground floor: Large entrance hall, office/ library with fireplace, 5 large bedrooms with fitted wardrobes and 5 on suite bathrooms, 1 guest toilet and 1 toilet with sauna. Large laundry room and storage. First floor: Large living room with central hall, dining area, large terrace with sea views, fully equipped kitchen. Second floor: 3 large bedrooms with fitted wardrobes, 3 bathrooms (2 on suite) terrace overlooking the garden, pool and sea. Exterior: Large garden with pool and barbecue area, terrace with views, front garden with fountain. Garage for 3 cars. Property in excellent condition and high quality with air conditioning cold / heat, underfloor heating in bathrooms, hot water by solar panels, alarm, security camera and CCTV, electric blinds, climalit windows, electric gate, filter and water softener. Furniture included in the price. Plot: 1.441m2. Total built size: 1.033m2. Living area: 899m2. Terrace: 71m2. Garage: 63m2 IBI: 3,207,36€ per year. Rubbish: 275,52€ per year. Built year: 1990. Distances: Amenities: 650mts. Beach: 1,1km. School: 500mts. Golf course: 2 km. Malaga Airport: 14,9km.
7
6.5
1033 m2
71 m2
2.999.000 €
Why Choose Us?
